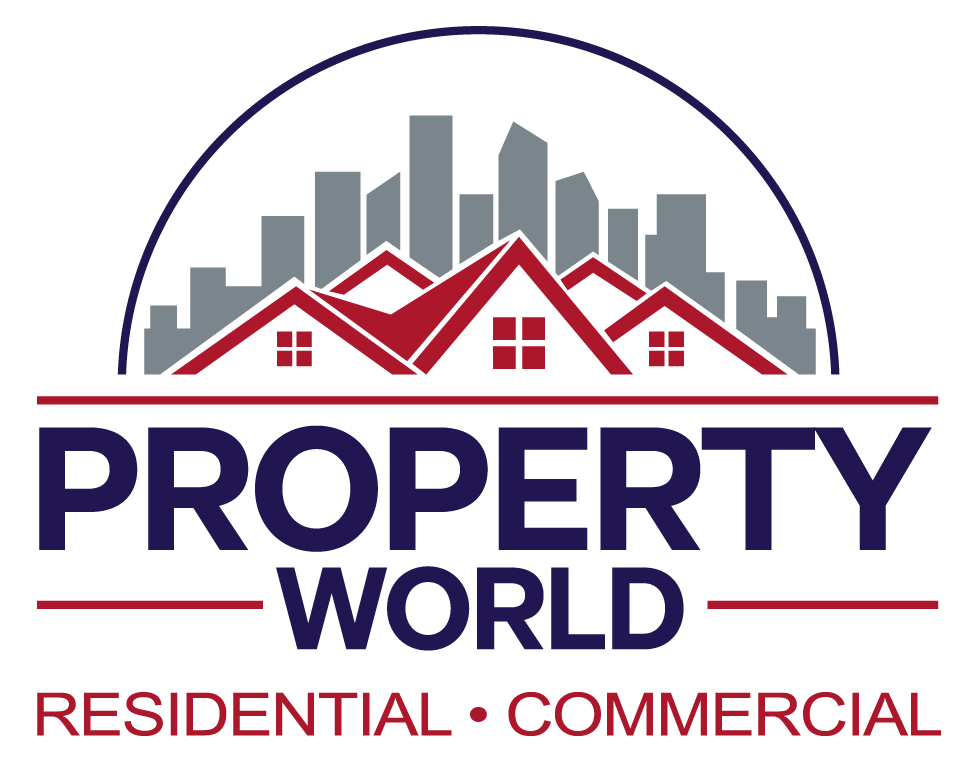Suite 102W
4,618 RSF
This suite was completely renovated in 2018, is mostly open space and is in move in condition. The space has a very sleek, modern industrial look to it, with exposed ceilings, glass conference room and an open kitchen area.
Suite 202E
2,303 RSF
This suite has 4 individual, windowed offices, a large conference room and small reception and open areas.
Suite 208E
7,442 RSF
This suite has a large kitchen area, 6 windowed offices, several individual offices and conference rooms, and a large open area for workstations or cubicles. There may be potential for breaking this suite into 2 or 3 smaller suites. There may also be potential to expand the size of this suite.
Suite 202W
3,783 RSF
This suite was renovated in 2016 and is in move in condition. It has 8 windowed offices, a good-sized kitchen area, an area for cubicles or workstations (which Landlord can provide), and IT room, It also has 3 additional spaces for storage or interior offices. This suite may be expanded to approximately 6,200 RSF, if necessary.
Suite 300W
4,098 RSF
The total space including the adjacent training room is approximately 4,100 RSF. The training room itself is approximately 600 RSF. This suite has a spacious kitchen area, 3 large windowed office spaces, a conference room and a spacious open area for workstations or cubicles.
Suite 301W
10,305 RSF
This suite was completely renovated in 2019 and is in move in condition, with cubicles and other office furniture available for use throughout the suite. It has a large reception area, substantial kitchen / breakroom, multiple conference rooms, 5 large windowed offices, extensive open area for workstations or cubicles, and multiple interior offices, work rooms and storage areas.
As for the building, here are a few details:
- Class A
- 3 Stories
- Built in 1987
- Purchased by current owner in 2013
- 142,307 SF
- 572 Parking Spaces - (4 spaces per 1,000 SF in common ) - designated spaces available
- Fully renovated lobby featuring a three-story atrium
- Fully renovated restrooms on every floor
- Fully renovated cafeteria, open for breakfast and lunch with indoor dining areas. Cafeteria is also available to cater company meetings and events
- New energy efficient lighting throughout building
- Four Elevators
- Spacious Conference Center
- Office space remodeled to desired specifications
- Easy on off access to I-95 and the Merritt Parkway.
- Owner onsite
- Property Manager onsite
- Ready access to construction company for alterations and fitups
- Beautiful views of private pond setting and landscaped grounds
WANT TO BUY OR SELL A PROPERTY?
ABOUT PROPERTY WORLD
We are known for buying and selling both residential and commercial real estate. We’ve been serving Connecticut for more than 55 years, and we do it with pride.
LOCATION
203-877-1221
All Rights Reserved | Property World
Website powered by ADSNEEDED.COM
